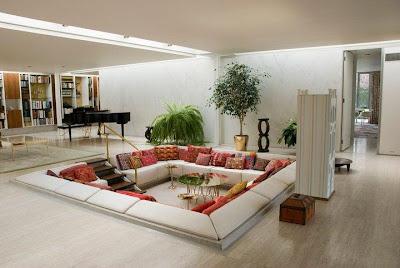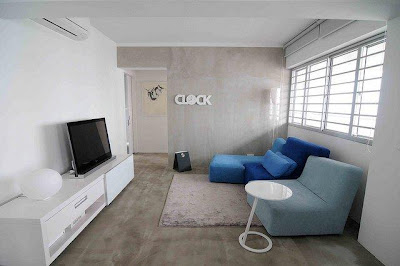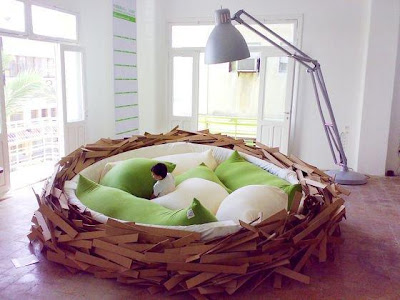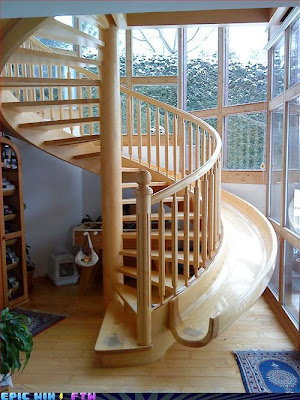- Beautiful Villa Elevation - 1602 Sq. Ft.
- Beautiful House Elevation - 2200 Sq. Ft.
- Single Floor House Plan and Elevation - 1290 Sq. f...
- Home plan and elevation - 3270 Sq. Ft
- Villa Plan - 1693 Sq. Ft
- Beautiful home design - 1751 Sq. Ft
- Room decorating ideas
- House elevation and Plan - 2300 sq. ft.
- Modern contemporary home - 1949 Sq. Ft
- 5500 Sq. Ft. House Elevation
- Villa Elevation - 1648 Sq. Ft.
- Beautiful single floor house elevation and Plan - ...
- 1275 sqft Home plan & Elevation in 4 cent
- Beautiful single floor house elevation - 1377 sq....
- Single Floor House Plan and Elevation - 1480 Sq. F...
- Villa Elevation - 2151 Sq. Ft.
- 3 House Elevations over 2500 Sq. Ft
- House Elevation - 3881 sq ft
- 3 story house design - 1890 Sq. Ft
- Modern Contemporary House Elevation - 1900 Sq. Ft....
- Kerala Nalukettu house plan and elevation - 2750 ...
- Contemporary House Elevation - 2942 Sq. Ft.
- 3850 Sq. Ft. Luxury House Design
- 3 Awesome House Elevations
- House Elevation - 1577 Sq. Ft.
- House plan and elevation - 2020 Sq. Ft
Home design ideas of the month - Septembetr 2011 Edition
Beautiful Villa Elevation - 1602 Sq. Ft.

House Details
Ground floor - 1000 sq. ft.
first floor - 602 sq. ft.
Total Area - 1602 sq. ft.
bedroom - 4
bathroom - 5
Porch, Sit Out,Living, Dining, Bedroom, Bathroom, Kitchen, store,Work Area,balcony,Study room,Open Terrace.
Greenline Architects
Akkai Tower,
1 st floor,
Thali croos Road.Calicut
Mob:8086139096
9846295201
0495-4050201
Email:greenlineplan@gmail.com
Beautiful House Elevation - 2200 Sq. Ft.

2200 Sq ft House
3 bedroom with attached toilet
Living room
Dining area
kitchen
work area
Carporch
Architect: Subin S
Subin Surendran Architects & Associates
3rd Cross Road,
G-128, 1st floor Aditya ,
Panampilly Nagar
Kochi - 36
Email: ssacochin@gmail.com
Ph:0484 3537074
Mr. Manoj Melett (CEO): +91 9544377775
Mr. Vinod (Marketing Manager): +91 9746064607
Home plan and elevation - 3270 Sq. Ft
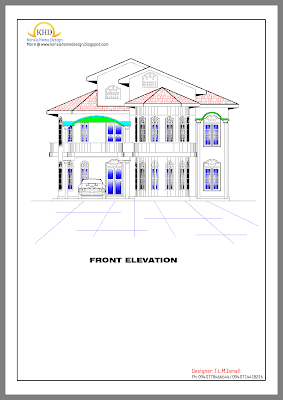
Ground Floor: 1690 Sq. Ft
First Floor: 1580 Sq. Ft
Total Area: 3270 Sq. Ft
Bedrooms:06
Bath Rooms:04



Designer: T.L.M Ismail
094 0778466644 / 094 0714418216
ismathas@yahoo.com
Villa Plan - 1693 Sq. Ft
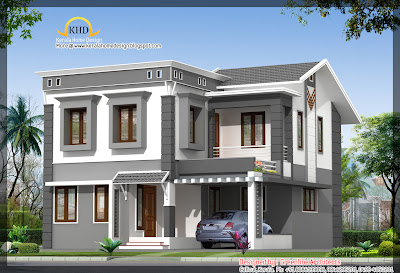
House Details
Ground floor - 990 sq. ft.
first floor - 703 sq. ft.
Total Area - 1693 sq. ft.
bedroom - 3
bathroom - 4
Porch, Sit Out,Living, Dining, Bedroom, Bathroom, Kitchen, Store,Work Area,Balcony,Open terrace
Greenline Architects
Akkai Tower,
1 st floor,
Thali croos Road.Calicut
Mob:8086139096
9846295201
0495-4050201
Email:greenlineplan@gmail.com
Beautiful home design - 1751 Sq. Ft

House Details
Ground floor - 1069 sq. ft.
first floor - 682 sq. ft.
Total Area - 751 sq. ft.
bedroom - 4
bathroom - 3
Porch, Sit Out,Living, Dining, Bedroom, Bathroom, Kitchen, store,Prayer room,Work Area,balcony.
Greenline Architects
Akkai Tower,
1 st floor,
Thali croos Road.Calicut
Mob:8086139096
9846295201
0495-4050201
Email:greenlineplan@gmail.com
House elevation and Plan - 2300 sq. ft.



Total Area: 2300 Sq. Ft
Ground Floor Plan: 1600 Sq. Ft
First Floor Plan: 700 Sq. Ft
Designer:Rajesh Kumar
Email:rajeshvku@gmail.com
Ph:9995070680
Modern contemporary home - 1949 Sq. Ft

House Details
Ground floor - 1180 sq. ft.
first floor - 769 sq. ft.
Total Area - 1949 sq. ft.
bedroom - 3
bathroom - 3
Porch, Sit Out,Living, Dining, Bedroom, Bathroom, Kitchen, store, dressing area,Work Area,balcony,open terrace
Greenline Architects
Akkai Tower,
1 st floor,
Thali croos Road.Calicut
Mob:8086139096
9846295201
0495-4050201
Email:greenlineplan@gmail.com
5500 Sq. Ft. House Elevation

4 bedroom with attached toilet
prayer room
swimming pool on top
verandah
living room
dining room
kitchen
work area
servants room
common toilet
Total area 5500 sq ft
Architect:Subin S
Subin Surendran Architects & Associates
G-128,3rd Cross ,
Panampilly Nagar
Kochi-36
Email: ssacochin@gmail.com
phn:0484 3537074
Mb: 09895697074
Villa Elevation - 1648 Sq. Ft.
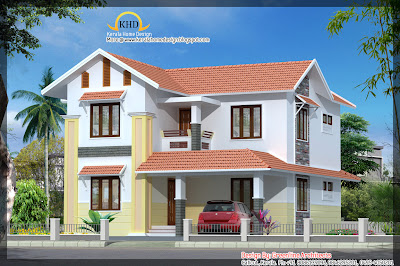
House Details
Ground floor - 1160 sq. ft.
first floor - 488 sq. ft.
Total Area - 1648 sq. ft.
bedroom - 3
bathroom - 3
Porch, Sit Out,Living, Dining, Bedroom,Dressing area, Bathroom,prayer room, Kitchen, Work Area, Store,balcony,open terrace
Greenline Architects
Akkai Tower,
1 st floor,
Thali croos Road.Calicut
Mob:8086139096
9846295201
0495-4050201
Email:greenlineplan@gmail.com
Beautiful single floor house elevation and Plan - 1070 sq. ft.
3 Bedroom single floor house elevation and Plan - 1070 sq. ft.


Designer:Rajesh Kumar
Email:rajeshvku@gmail.com
Ph:9995070680


Designer:Rajesh Kumar
Email:rajeshvku@gmail.com
Ph:9995070680
1275 sqft Home plan & Elevation in 4 cent

Ground Floor: 850 Sq. Ft
First Floor: 425 Sq. Ft
Total Area: 1275 Sq. Ft



Designer:Biju Antony
+971-50 3265403
bijuantonyp@gmail.com
DECORATING IDEAS FOR GIRLS BEDROOM GOOD
True, the fairy tale castles and princesses to provide a wide range of ideas for rooms, but today, we would like to show you something new: the heart. You have seen the newspaper attracted to each student a sheet of paper or sticker. It is a known fact: girls love hearts. Therefore, these six theme rooms under furniture in cardiac function. The colors are also typical of girls (pink, light green, yellow, red, light blue). Chairs, pillows, blankets, nothing has escaped the powerful heart-shaped plan.Some these interiors are a little crowded for our taste, but again, this is not our goal manufacturers.
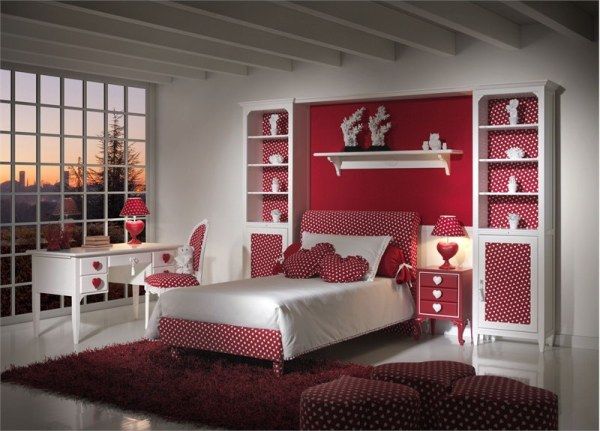
DECORATING IDEAS FOR GIRLS BEDROOM RED COLOR

DECORATING IDEAS FOR GIRLS BEDROOM YELLOW COLOR
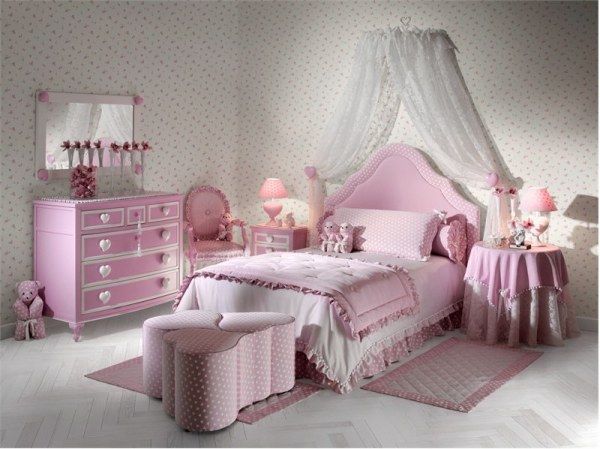
DECORATING IDEAS FOR GIRLS BEDROOM PINK COLOR

DECORATING IDEAS FOR GIRLS BEDROOM BLUE COLOR
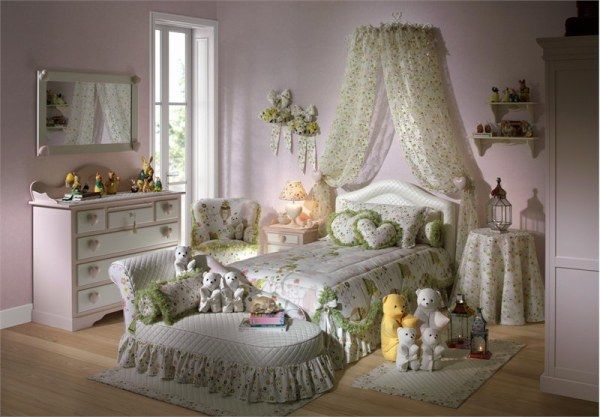
DECORATING IDEAS FOR GIRLS BEDROOM
Beautiful single floor house elevation - 1377 sq. ft.

House in Details
Total Area - 1377 sq. ft.
bedroom - 3
bathroom - 3
Porch, Sit Out,Living, Dining, Bedroom,Dressing area, Bathroom,, Kitchen, Work Area, Store,open terrace
Greenline Architects
Akkai Tower,
1 st floor,
Thali croos Road.Calicut
Mob:8086139096
9846295201
0495-4050201
Email:greenlineplan@gmail.com
BLACK WALL INTERIORS DESIGN IDEAS FOR A MODERN HOME
Are you brave enough to try a deep impression on the black walls at home? A dramatic effect can be created on the walls of blacks is unique, and it takes courage and commitment to create an interior decorated with beautiful black walls. A black-painted walls, chalkboard walls, elegant black background, or even some black accents can change the look of the interior.
High ceilings and lots of natural light conditions seem to enjoy blacks the walls in my room, but even the smallest spaces can look modern and stylish, if all other elements are chosen to enhance the contrast and the dark walls. Some of you are going to see the inside is a piece of furniture in bright colors and decorations that mitigate the effects of black walls, others will benefit from natural light, some are painted on wood or walls, wallpaper, and applications - but all ideas have two things in common: the courage and well-designed structures.
High ceilings and lots of natural light conditions seem to enjoy blacks the walls in my room, but even the smallest spaces can look modern and stylish, if all other elements are chosen to enhance the contrast and the dark walls. Some of you are going to see the inside is a piece of furniture in bright colors and decorations that mitigate the effects of black walls, others will benefit from natural light, some are painted on wood or walls, wallpaper, and applications - but all ideas have two things in common: the courage and well-designed structures.

BLACK WALL INTERIORS DESIGN OFFFICE FOR A MODERN HOME

BLACK WALL INTERIORS DESIGN FOR A MODERN HOME

BLACK WALL INTERIORS DESIGN DINNING ROOM FOR A MODERN HOME

BLACK WALL INTERIORS DESIGN BEDROOM FOR A MODERN HOME

BLACK WALL INTERIORS DESIGN KITCHEN FOR A MODERN HOME
Villa Elevation - 2151 Sq. Ft.
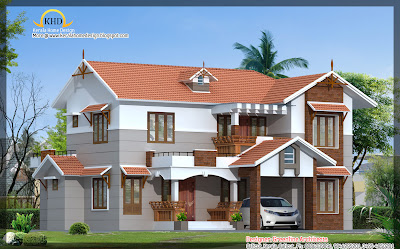
House in Details
Ground floor - 1377 sq. ft.
first floor - 774 sq. ft.
Total Area - 2151 sq. ft.
bedroom - 4
bathroom - 5
Porch, Sit Out,Living, Dining, Bedroom,Dressing area, Bathroom,prayer room, Kitchen, Work Area, Store,balcony,open terrace
Greenline Architects
Akkai Tower,
1 st floor,
Thali croos Road.Calicut
Mob:8086139096
9846295201
0495-4050201
Email:greenlineplan@gmail.com
3 House Elevations over 2500 Sq. Ft
Total area = 3928sft
First floor-1750sft
Ground floor = 2178 sft
Total bedrooms = 5 nos
Total bathrooms = 6 nos
Approx cost = Rs. 1650 per sft

Total area = 2500sft
First floor-900sft
Ground floor =1600 sft
Total bedrooms = 4 nos
Total bathrooms = 4 nos
Approx cost = Rs. 1550 per sft
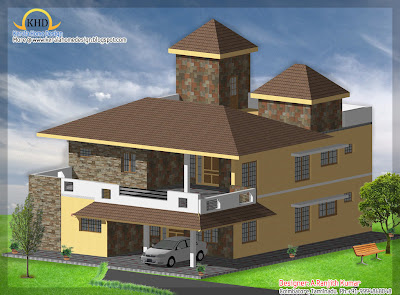
Total area = 6050sft
First floor-2050sft
Ground floor =4000 sft
total bedrooms = 5nos
Total bathrooms = 4 nos
Approx cost = Rs. 1750 per sft

Designer: A.Ranjith Kumar
AVR Associates and Builders
Kavundampalayam
Coimbatore-30
Ph:+91-9994868048
Email:ranjithavr21@gmail.com
First floor-1750sft
Ground floor = 2178 sft
Total bedrooms = 5 nos
Total bathrooms = 6 nos
Approx cost = Rs. 1650 per sft

Total area = 2500sft
First floor-900sft
Ground floor =1600 sft
Total bedrooms = 4 nos
Total bathrooms = 4 nos
Approx cost = Rs. 1550 per sft

Total area = 6050sft
First floor-2050sft
Ground floor =4000 sft
total bedrooms = 5nos
Total bathrooms = 4 nos
Approx cost = Rs. 1750 per sft

Designer: A.Ranjith Kumar
AVR Associates and Builders
Kavundampalayam
Coimbatore-30
Ph:+91-9994868048
Email:ranjithavr21@gmail.com
Subscribe to:
Posts (Atom)


